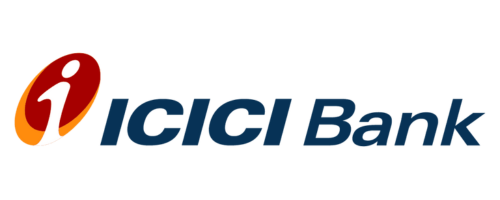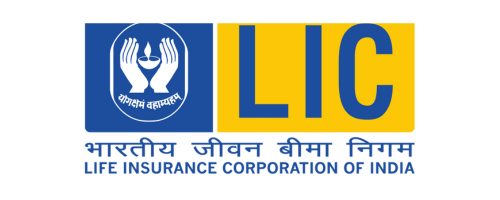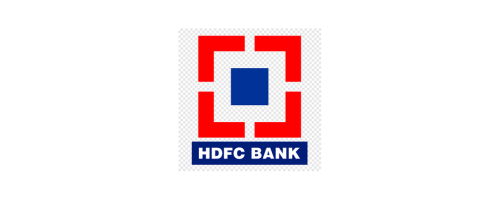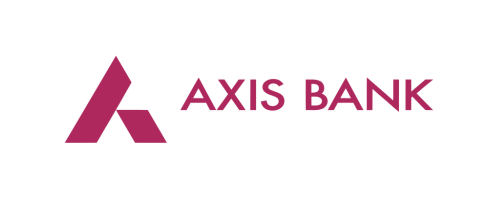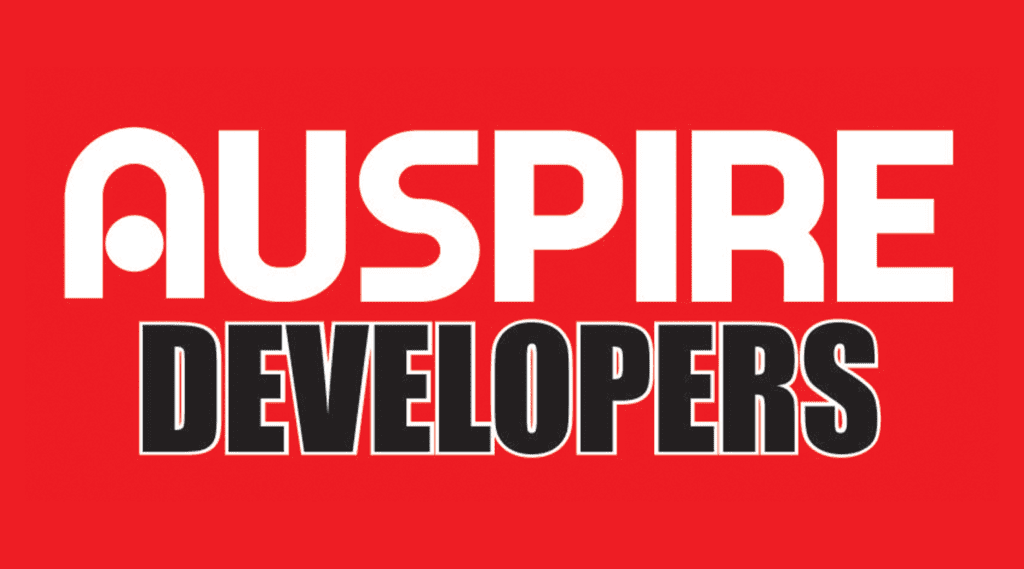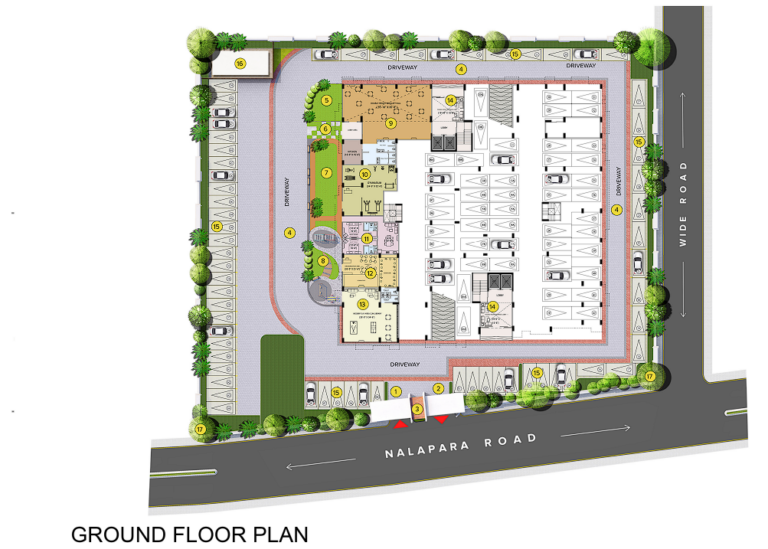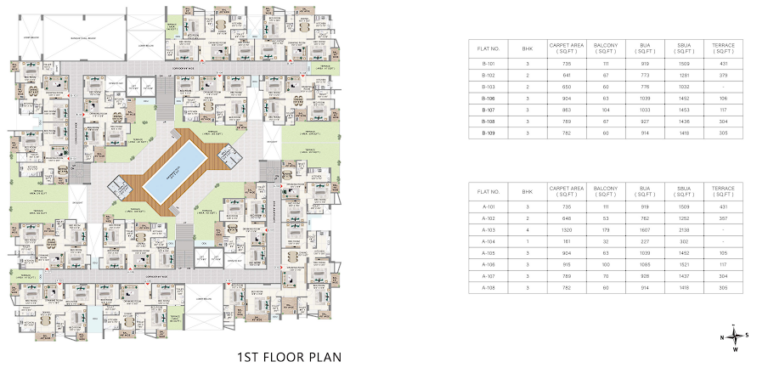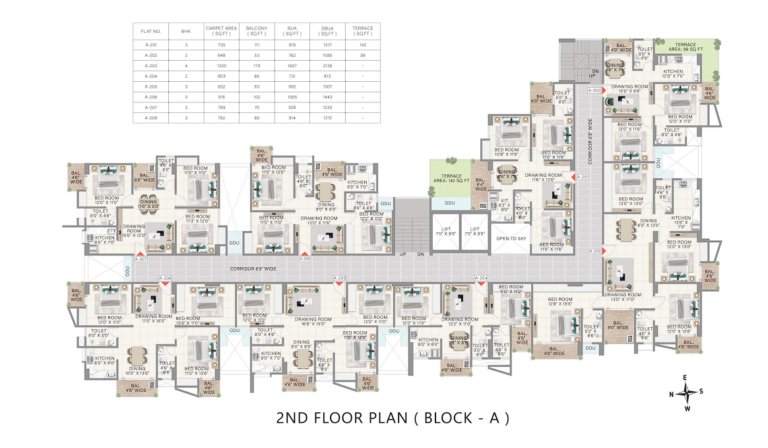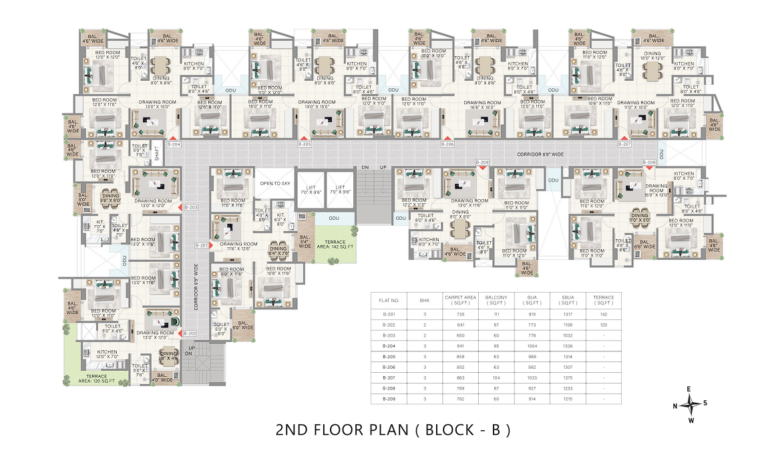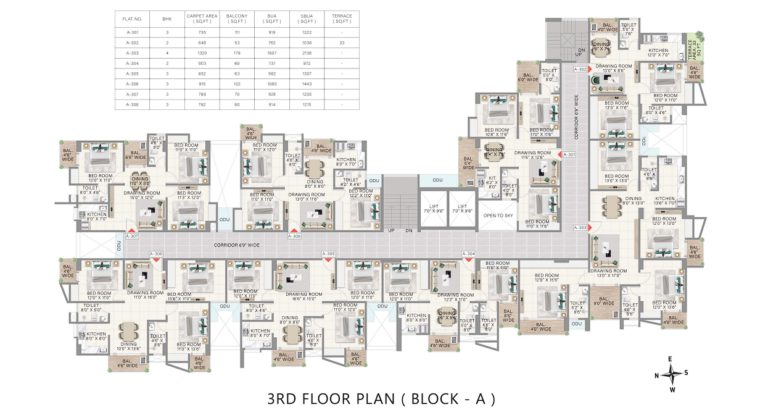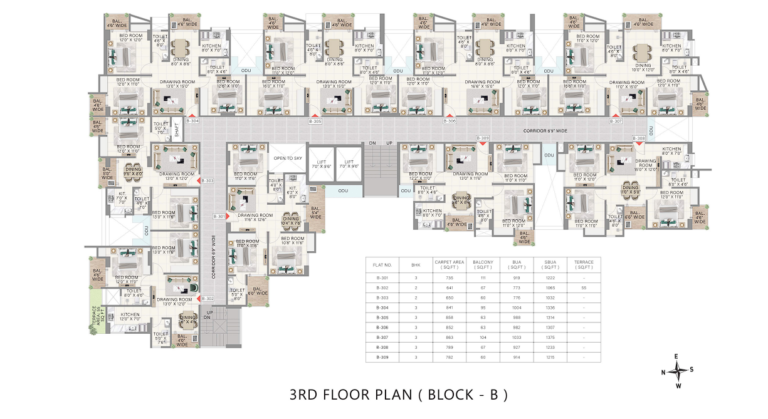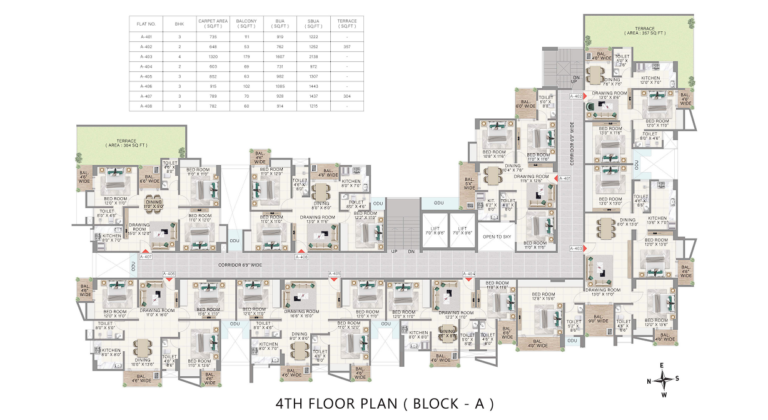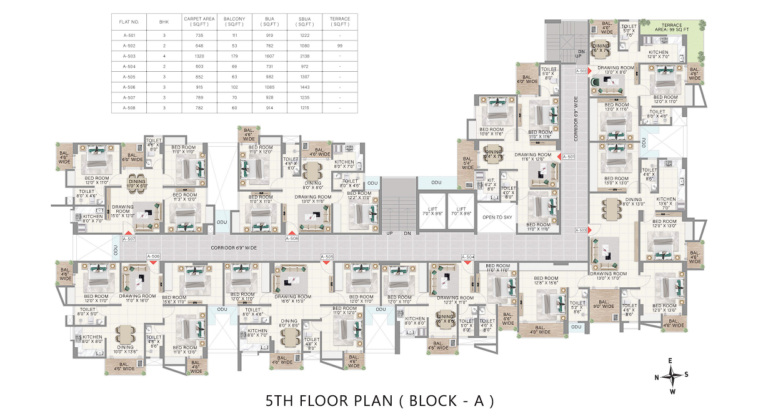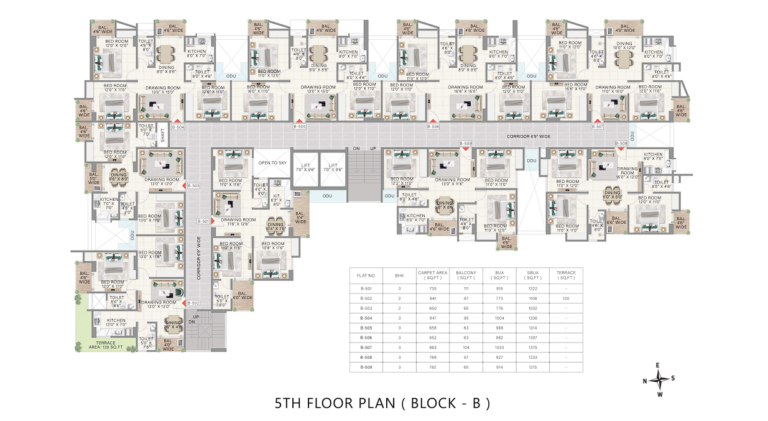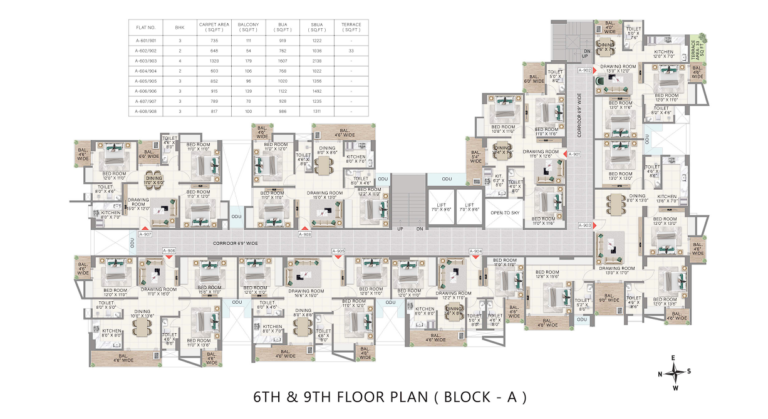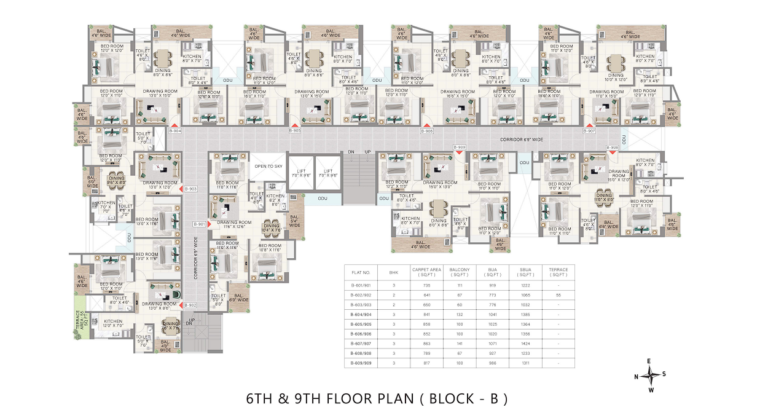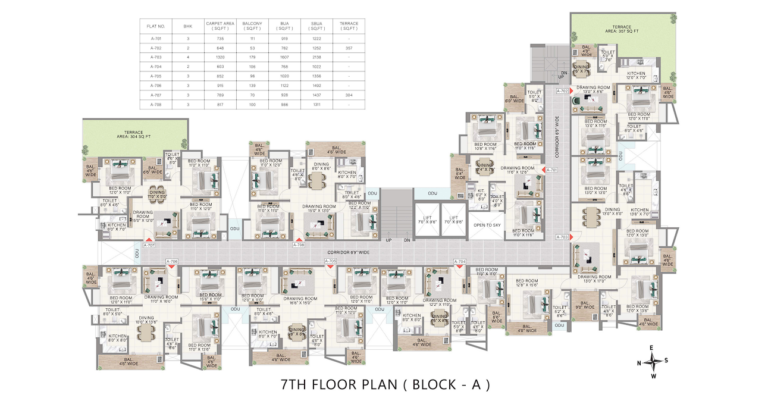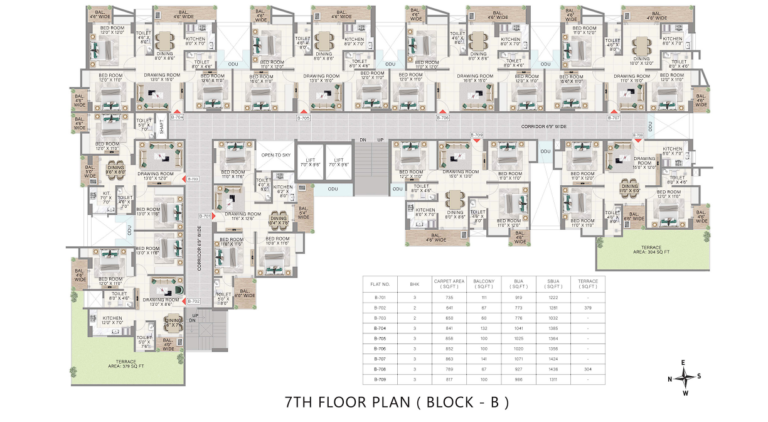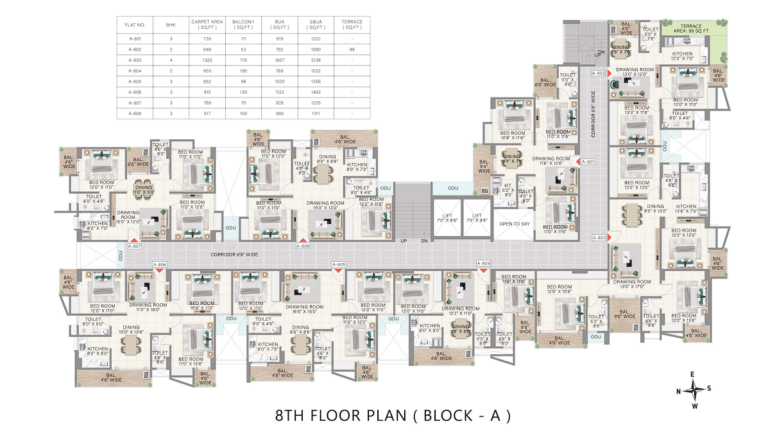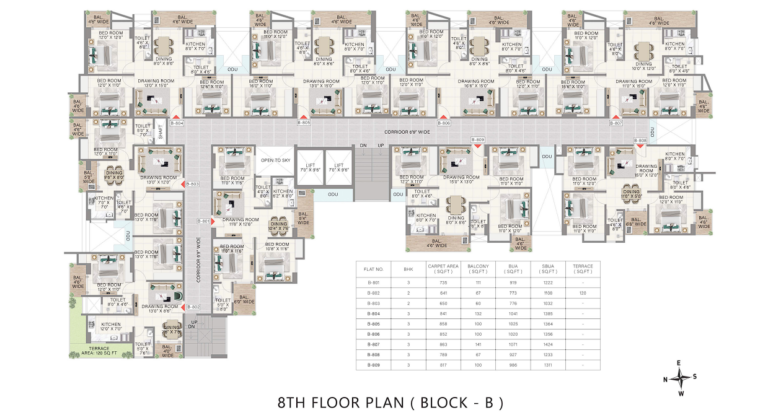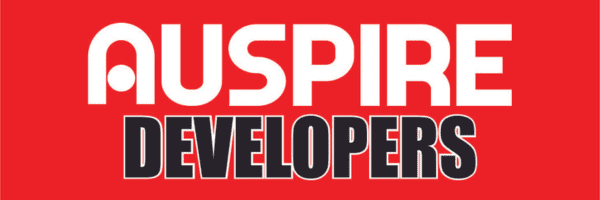Auspire Achyut
RERA NO - RERAA KM 221 OF 2024-2025

ROOFTOP JOGGING
TRACK

LIBRARY READING
AREA

KIDS INDOOR
PLAY AREA

SENIOR CITIZEN
SEATING AREA
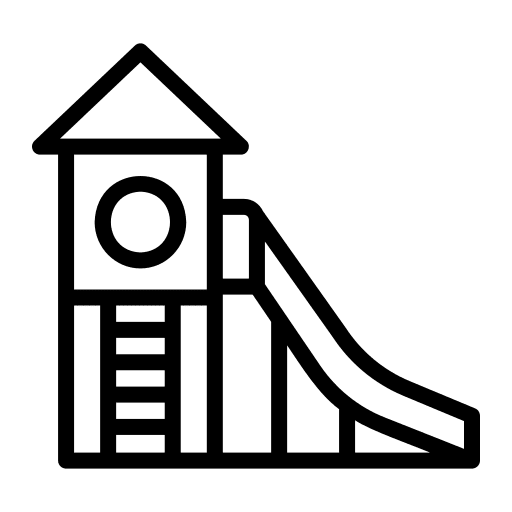
KIDS OUTDOOR
PLAY AREA

SWIMMING
POOL
Stay in the vicinity of convenience
Located just minutes away from major educational institutions, shopping centers, and healthcare facilities, Auspire Achyut ensures everything you need is always within reach. Experience seamless connectivity to the rest of the city
PROPERTY DETAILS
- 2500 sq.ft. double-height community hall.
- Attached 1500 sq.ft. outdoor lawn.
- Two furnished guest rooms with private living areas.
- 24/7 power backup throughout
- Air-conditioned clubhouse with entertainment system.
- Optimum parking.
- Adequate lawn area
- 70% open space
- Common area CCTV coverage
- EV charging points
- Double height lift lobby
Building Structure
R.C.C Framed structure designed for seismic forces and pile foundation provided to take care of gravity and earthquake forces.
Elevators
High speed Elevators of Otis/ Schindler/ Kone or equivalent brand
External & Internal Walls
• External wall to finish with emulsion paint.
• All internal walls to finish with POP finish
Windows
Anodized Powder coated aluminum sliding windows/ UPVC
Kitchen Fittings
Granite top cooking platform with SS sink and ceramic tiles up to 2 ft. above the platform
Doors
Quality wooden door frame with flush doors
Power Back Up
• Power Backup from DG in common areas and lift.
• 1KW Power Backup from DG in each Residential Flat.
Security Features
• CCTV camera in common area
• Adequate firefighting system strictly as per safety norms.
Flooring
• Vitrified tiles in living room / dining room / bedrooms & kitchen
• Anti-skid vitrified tiles in the toilet
• Common passage, Staircase & Lobby – Flooring to be of Granite/ tiles with MS railing
Bathroom Walls
Wall finished with ceramic tiles up to lintel height.
Bathroom Fittings
• Sanitary fittings of Reputed Brands or Equivalent
• C.P. Fittings of ISI Quality
• Concealed piping system with CPVC pipes.
• Diverter, Wall hung Basin, wall hung WC to be provided in all bathrooms
Electrical Fittings
• Concealed electrical wiring with fire resistant wires of reputed brand.
• Provision for washing machine, water purifier, refrigerator, chimney, etc.
• Provision for easy & safe installation of split air conditioners in all master bedrooms & living room with electrical and condensate water drain point.
Galaxy City
Mall
3.2Km
Delhi Public
School
5.7 km
Sarusajai Sports Complex
3.2km
Reliance
Smart
1.8Km
Royal Global University
1.2Km
Mercedes
Benz
250m
NPS International
School
2Km
Health City
Hospital
5Km
Guwahati International Airport
26Km
Railway
Station
11Km
ISBT Bus
Stop
4.6Km
Apollo Excelcare Hospita
9Km
Walkthrough - Auspire Achyut
LOAN APPROVED BY
