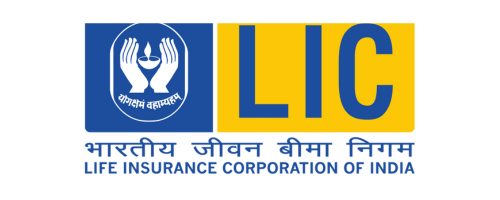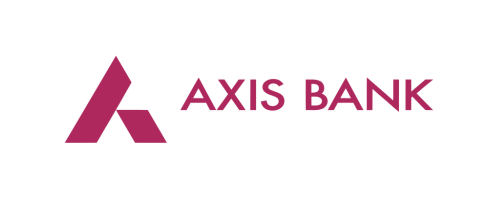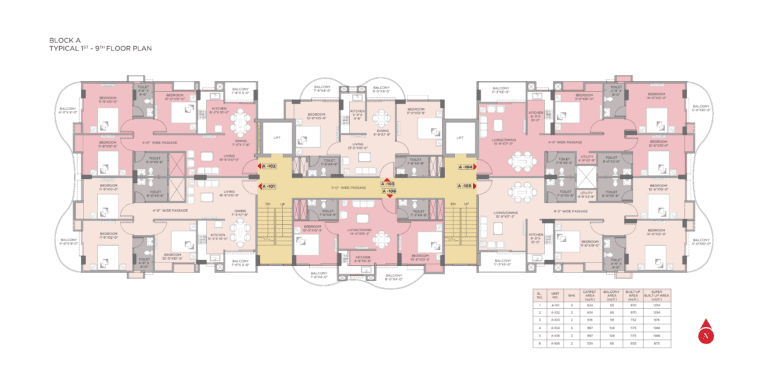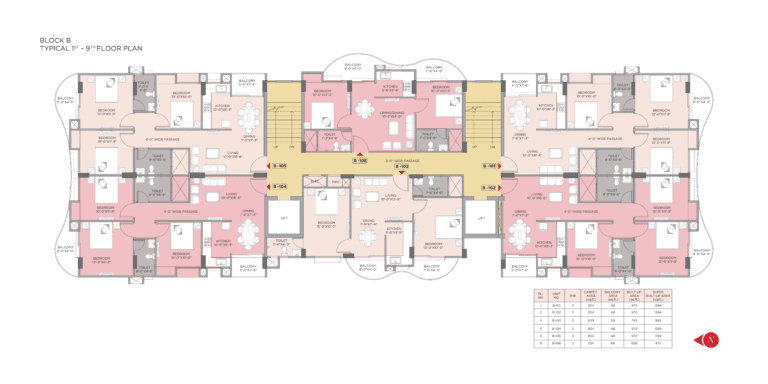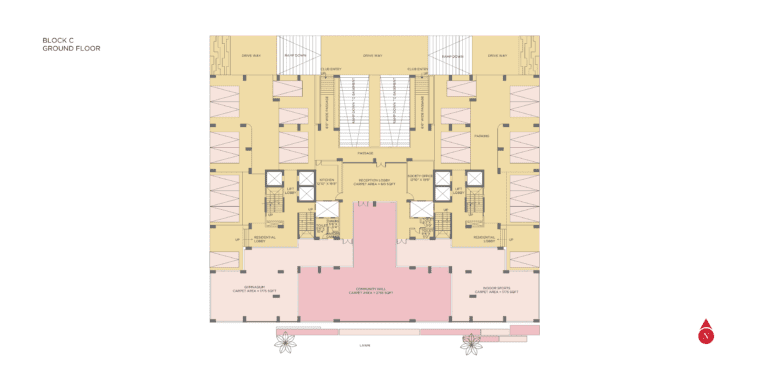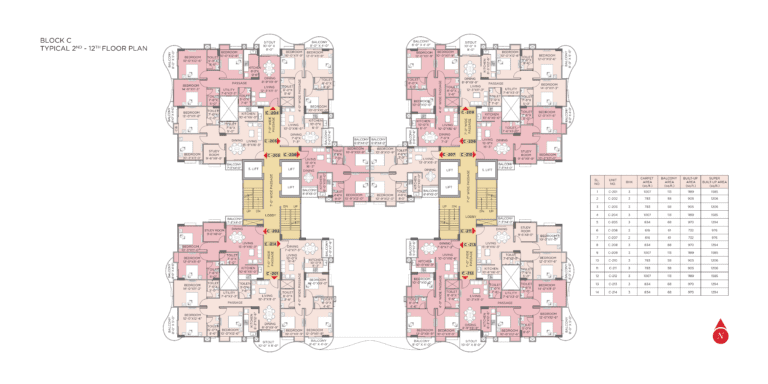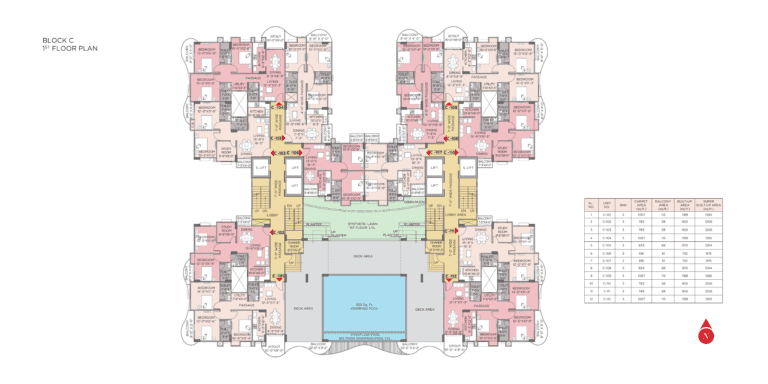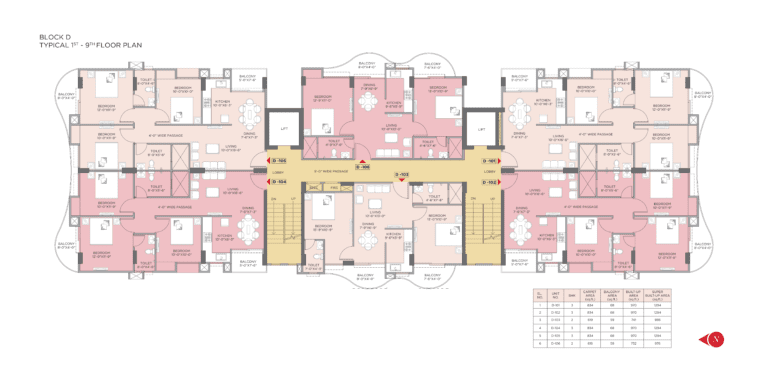Auspire Nivam
RERA NO - RERAA KM 65 OF 2023-2024

INDOOR SPORTS
ROOM

GARDEN
AREA

COMMUNITY
HALL

CLUB
HOUSE
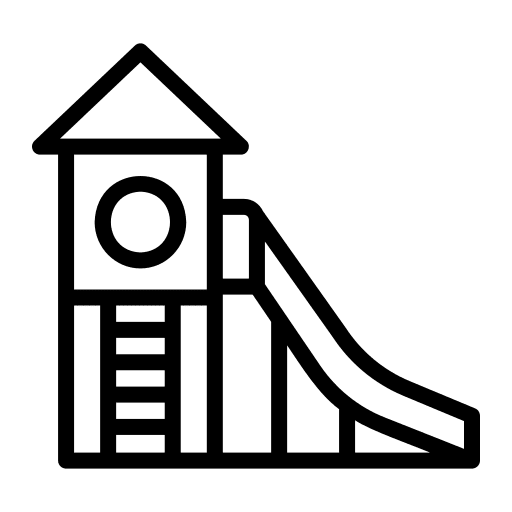
CHILDREN'S
PLAY AREA

SWIMMING
POOL
Stay in the vicinity of convenience
Location is key, and Auspire Nivam unlocks the door to a lifestyle enriched by its prime setting. Enjoy the convenience of being close to Tirupati Balaji Temple, Royal Global University, ISBT, and more, making every day a seamless blend of comfort and accessibility.
PROPERTY DETAILS
- Rainwater harvesting
- Optimum Parking
- Hi-speed elevators for each building
- 24x7 security CCTV surveillance
- Sewerage treatment plant for Society
- Organic waste composter for Society
- Decorative Entrance Lobby With access
- Power backup for common areas
- 67% open space
- Magnificent hill view
- Surrounded by greenery
- Ample car parking
Building Structure
RCC framed structure designed for seismic forces and pile foundation provided to take care of gravity and earthquake forces.
Elevators
High-speed elevators of Otis/ Schindler/Kone or equivalent brand.
External & Internal Walls
External wall to finish with emulsion paint. Allinternal wall to finish with POP finish.
Windows
Anodized powder coated aluminium sliding window/UPVC
Kitchen Fittings
Granite top cooking platform with SS sink and ceramic tiles up to 2 ft. above the platform
Doors
Quality wooden doorframe with flush Doors
Power Back Up
Power back up from DG in common areas
Security Features
« CCTV camera in common area
« Adequate fire fighting system
strictly as per safety norms
Flooring
« Vitrified tiles in living room,
dining room bedrooms & kitchen.
« Anti-Skid vitrified tiles in toilet
Bathroom Walls
Wall finished with ceramic tiles up to lintel height.
Bathroom Fittings
Sanitary fittings of reputed brands or equivalent. C.P. fittings of ISI quality. Concealed piping system with CPVC pipes. Diverter, wall hung basin, wall hung WC to be provided in all bathrooms
Electrical Fittings
Concealed electrical wiring with fire resistant wires of reputed brand Provision for washing machine, water purifier, refrigerator, chimney, etc. Provision for easy & safe installation of split air conditioners in all master bedrooms & living room with electrical and condensate water drain paint.
Kamakhya Railway
Station
12Km
Delhi Public School
Guwahati
2.8km
Excel Care
Hospital
5.5Km
Radisson Blu
Hotel
8Km
Royal Global University
1.2Km
Betkuchi Police
Station
3.2Km
NPS International
School
2Km
LGBI Airport
22Km
LOAN APPROVED BY


